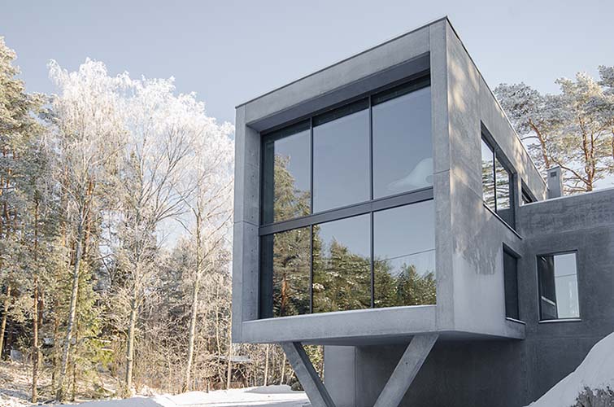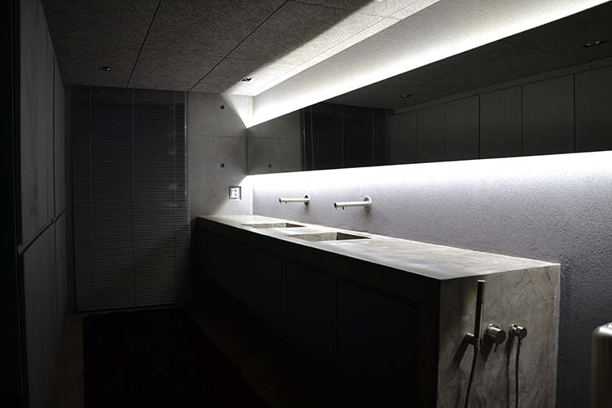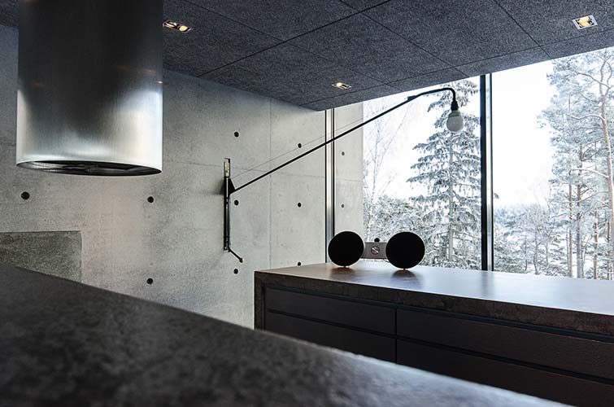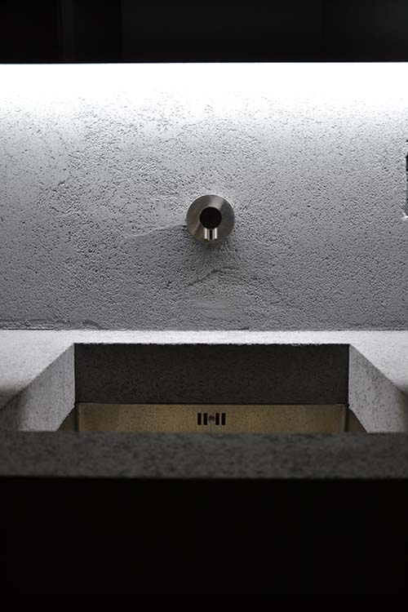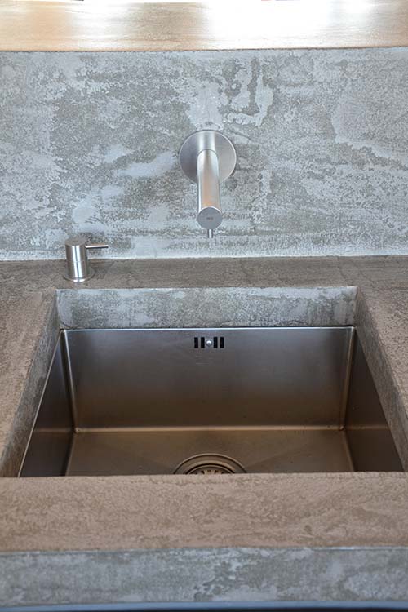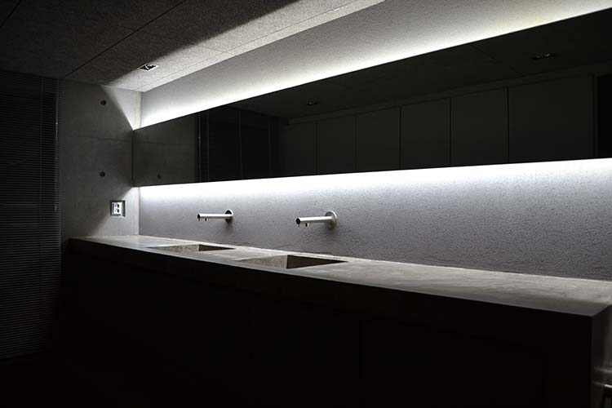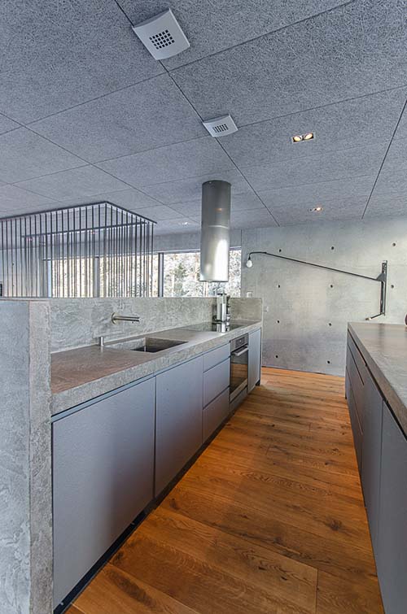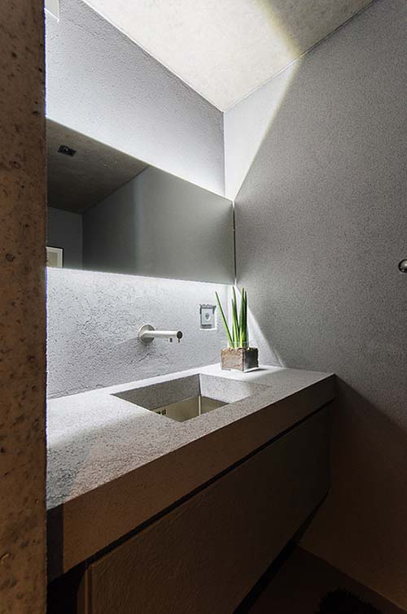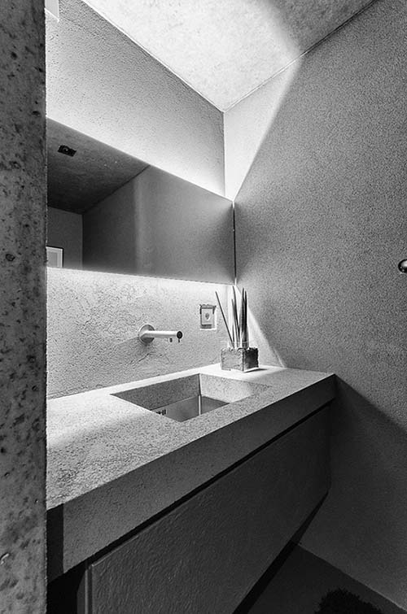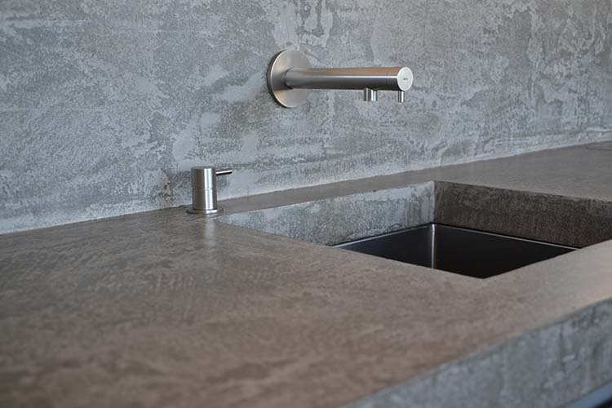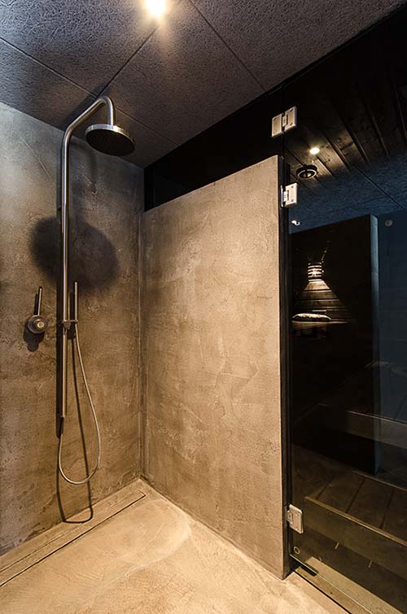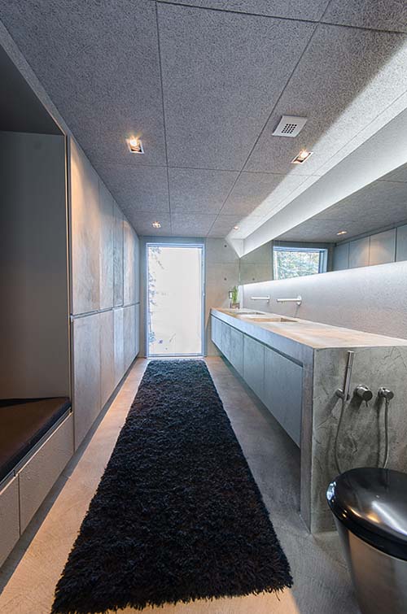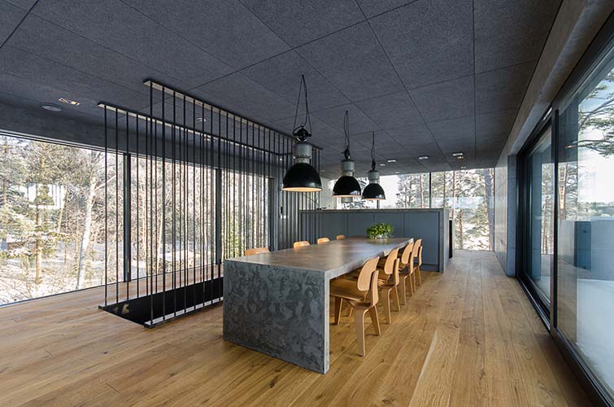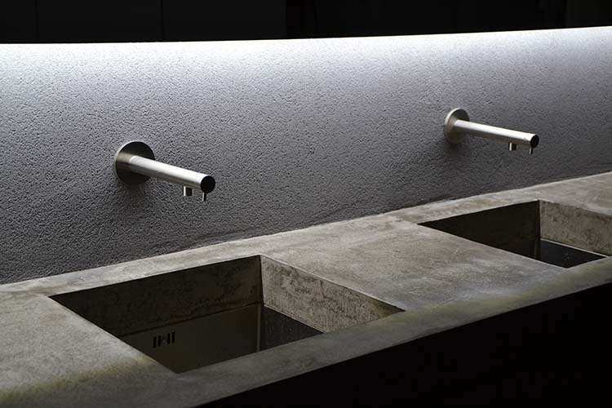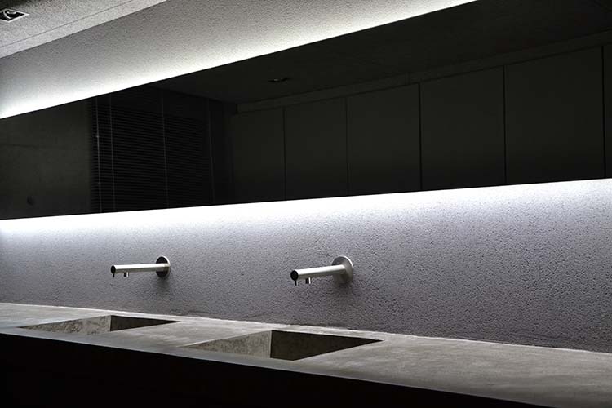villAma – Turku – Finland
villAma is an elegant detached house built in concrete, with minimalist design, located by the sea in Turku’s archipelago. The distinctive, unadorned architecture of the house provides a natural coupling to the jagged coastal environment. The minimalist design statement was a desire from the family right from the start.
The lower floor contains the entrance, utility area and parking space. The second floor contains the bedroom, washing area and sauna. The upper floor’s open floor plan contains the kitchen, dining room and living room.
The dining room opens out onto a terrace through wide sliding doors.
The spaces are bound together by linear staircases, and large areas of glass create seamless contact with the approach to the house.
The internal walls are concrete, the floor is oiled parquet and the ceiling is clad in cement fibre sheeting. All plumbing fixtures are MGS solid stainless steel.
The large areas of glass on the gable ends and long sides of the house couple the interior spaces with the natural surroundings.
Pekka Mäki, Architect SAFA


