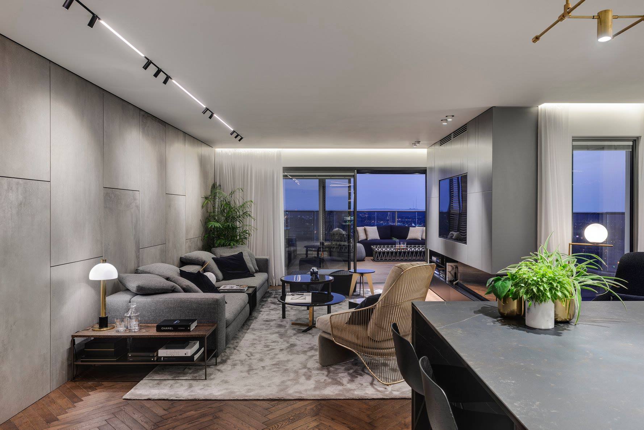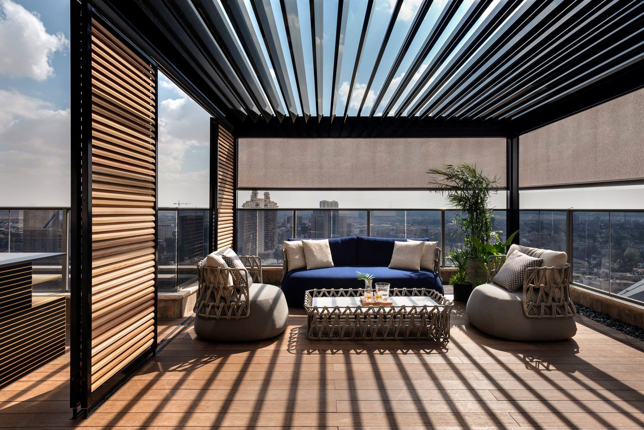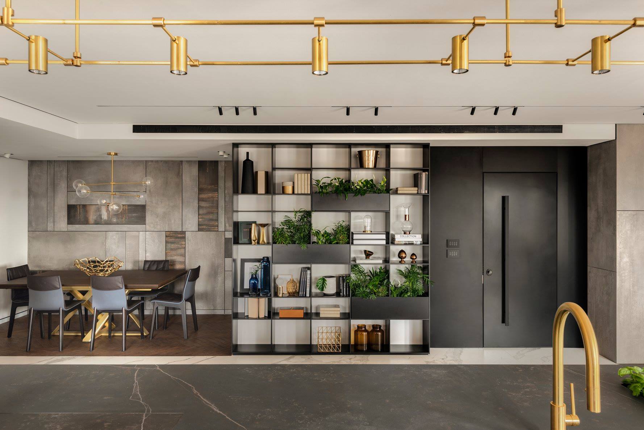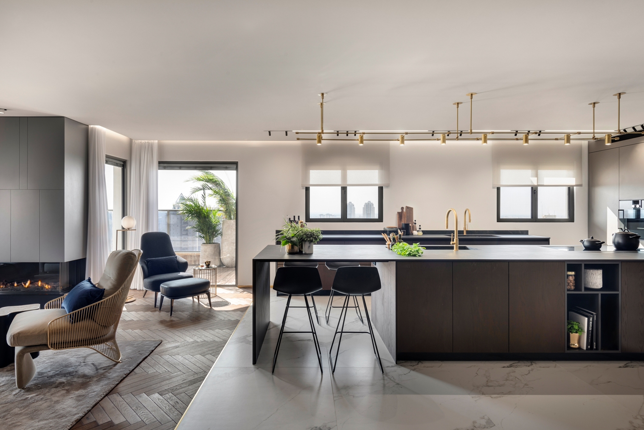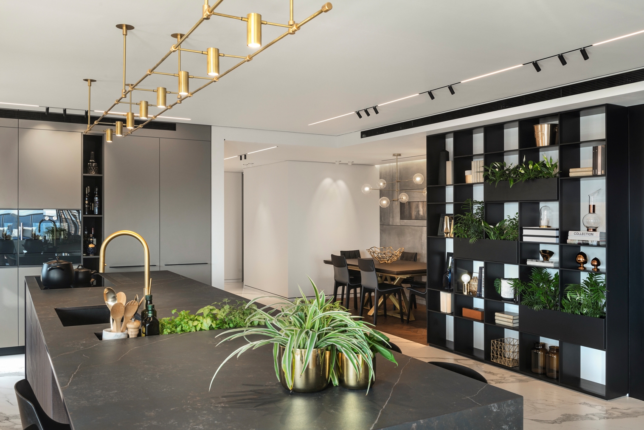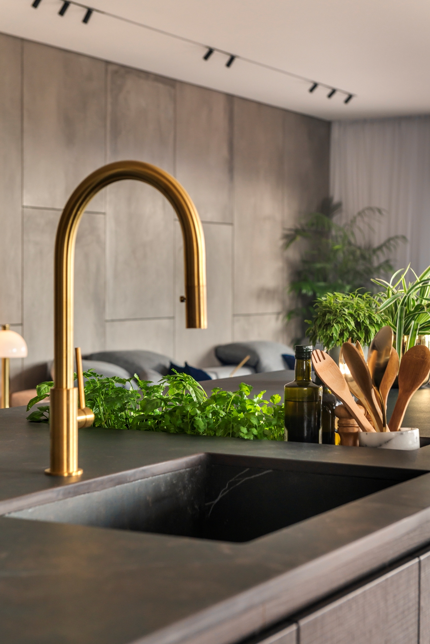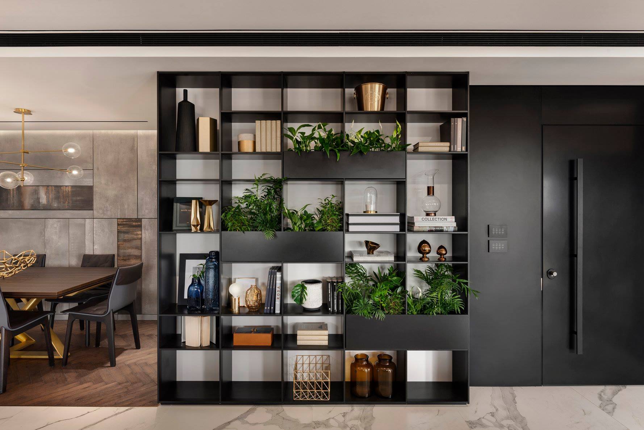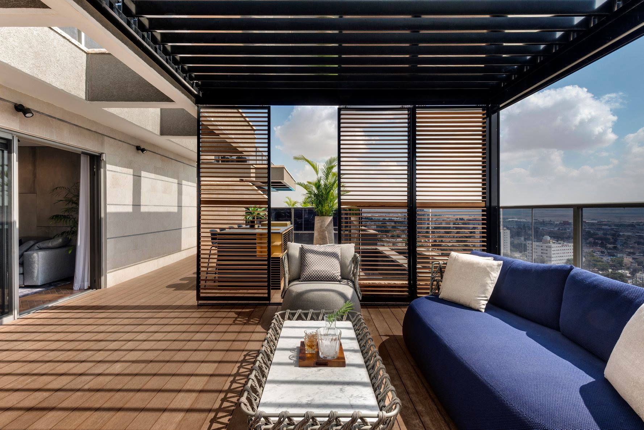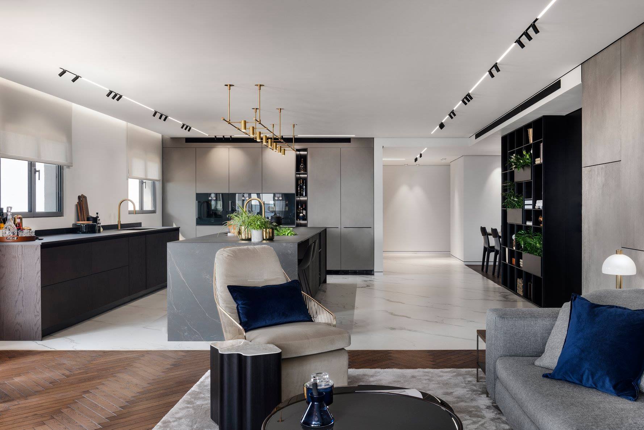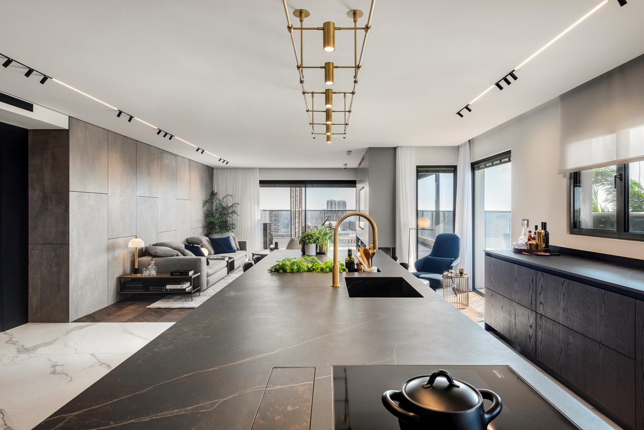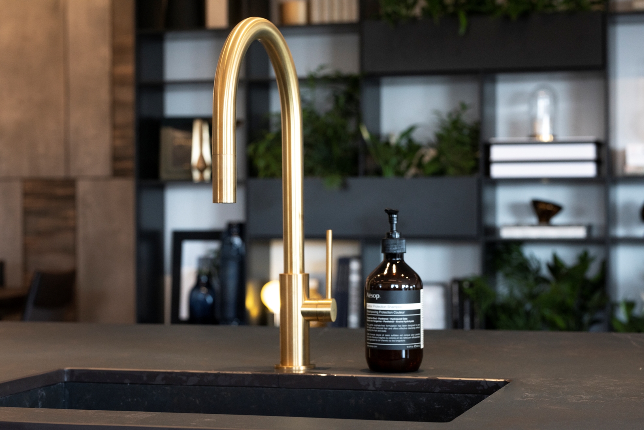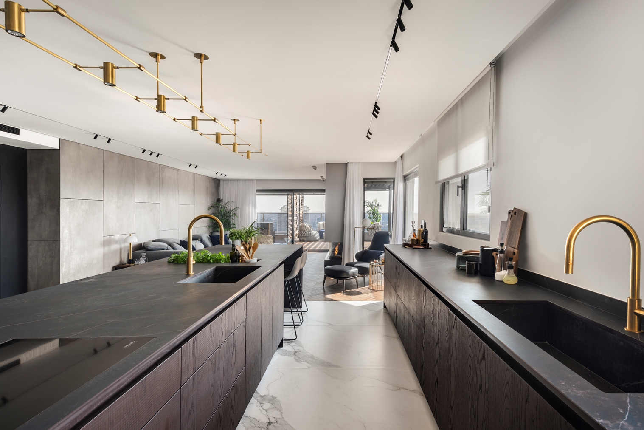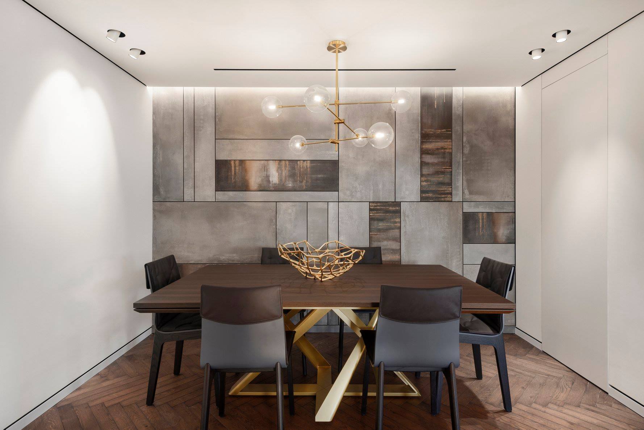L.S. HOUSE
Interior design by Moran Gozali.
Photography Oded Smadar
Location Tel Aviv – Israel
L.S. HOUSE. The 250 square meters penthouse overlooking the Negev desert was inspired by the tenant’s strong wish to hold on to the desert location context. The leading concept here was the way desert temperatures change throughout the day, from cold to hot to cold again. It’s a modern home which creates a connection between materials emanating warmness, softness and elegance on the one hand, and colder materials offering the sense of dark blue skies on silent desert nights, on the other. The merging of the desert landscape and the designed product imbues the apartment with natural materials and connections – wood, concrete, natural stone and metal.
The entrance to the apartment has the kitchen as its centerpiece. It’s where the family cooks, sits and talks. The island was designed in such a way that people sit facing each other for direct, intimate talks. A brass light 350 cm in length is overlooks that island in a way that separates the kitchen from the space around it.
“My challenge was to create a design experience whose individual details all join together to create a complete, consistent and harmonized space. Many technical and functional issues had to be solved, and I, the interior designer, felt like an orchestra conductor having the ultimate purpose of creating a sustained, synchronized effect. The materials and hues used in this project create an ephemeral sense that should last for years to come.
Each project involves total design, with an emphasis on quality and much attention to details. Each object and woodwork element is uniquely created for that particular home, and uses a consistent and contemporary design language.
The MGS taps in Matte Gold PVD over brushed stainless steel were the ultimate choice both for the indoor and outdoor kitchen.

